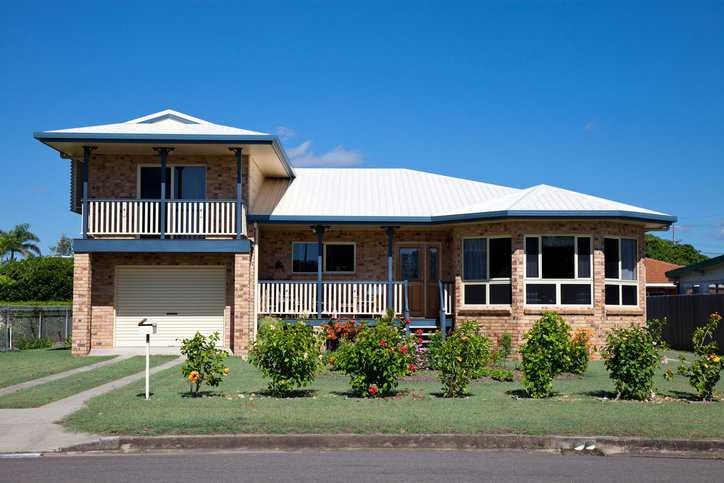From simple up-and-overs to complex roofs with multiple facets at different angles, residential roofs come in a wide variety of sizes and shapes. While there is a range of roofs, a low slope roof is a little different from the rest. ANSI/ASSP A10.24-2022: Roofing – Safety Requirements For Low-Sloped Roofs covers low-sloped roofs.
What Is Roof Pitch?
One of the most commonly used words in roofing is roof pitch (slope). It refers to the steepness (angle) of a roof. It is calculated by the number of inches/feet it rises vertically for every 12 inches/feet it extends horizontally. Simply put, roof pitch informs us how many inches the roof rises for every 12 inches in depth. A roof with a 7/12 pitch, for example, will be 7 inches (or feet) up for every 12 inches (feet) out. A roof’s pitch impacts everything, from the cost, materials, labor, and time to complete a roof replacement.
What Is A Low-Sloped Roof?
A roof is considered low slope typically when the pitch is below a 3:12. This means any roof that is less than 3 vertical units (inches or feet) up for every 12 horizontal units out is considered low slope or flat. However, for the purposes of ANSI/ASSP A10.24-2022, a low-sloped roof is considered a roof has a slope that is less than or equal to 4 in 12 (18°).
What Is ANSI/ASSP A10.24?
ANSI/ASSP A10.24-2022 establishes safe operating practices for the installation, maintenance, and removal of all roofing systems on low-sloped roofs. The requirements of this American National Standards apply to all situations encountered in the installation, inspection, maintenance, repair, and removal of low-sloped roofing systems and materials. This includes the hoisting, storage, application, and removal of roofing materials and equipment on low-slope roofs, such as related insulation, sheet metal, vapor barrier work, reroofing, rehabilitation, and decking repair.
ANSI/ASSP A10.24-2022 does not apply to roofs with slopes greater than 4 in 12 (18°). The materials that are normally installed on such roofs are composition or wood shingles, slate and tile products.
What Is the Difference Between A Flat Roof and a Low-Sloped Roof?
Commonly used in commercial applications, a flat roof is considered part of the low slope roof category. However, there is a distinction between the two roofs: flat roofs are not entirely flat, but rather they very close to being level. Flat roofs usually only have a pitch of 1/4 inch to 1/2 inch per foot.
What Makes a Low-Sloped Roof Unique?
Sincea low-sloped roof is a flat roof, it does not have enough pitch or steepness for water to drain normally down to the gutters. Hence, this kind of roofing is popular in arid and desert-like climates, where there is usually not much precipitation. This also means that low slope roofing is more prone to water damage when the roof is in an area with high precipitation. As a result, it needs a certain type of roofing material—disqualifying the commonly used asphalt shingles. Sitting water on a roof not only can create a leak but also shortens asphalt shingles’ lifespan.
What Is the Best Material for Low-Sloped Roofs?
Exceptionally well-suited materials for a low-sloped roof include membrane roofing and metal roofing. Of the two, membrane roofing is more popular and comes in 5-foot, 10-foot, or 20-foot-wide sheets of rolled synthetic, water-repellent membrane. The most popular types of membrane roofs systems include the following:
- EPDM Roofing Membrane: Ethylene propylene diene monomer is a synthetic rubber black membrane mainly installed on commercial and medical facilities that is becoming more widely used in residential roofing, particularly because of its durability. Although black membrane absorbs heat, which can make bedrooms or living spaces hot during the summer months, it does not get as dirty as white membranes.
- PVC Roofing Membrane: Polyvinyl chloride is a single-ply white membrane used in commercial and residential roofing, and it is a great option for a low slope roof over living spaces or buildings looking for energy efficiency in the hot months.
- TPO Roofing Membrane: Thermoplastic polyolefin is a single-ply white membrane used in both commercial and residential roofing. It has the benefit of reflecting heat due to the white membrane. The big difference between TPO membrane and PVC membrane is that the PVC membrane is more flexible.
ANSI/ASSP A10.24-2022: Roofing – Safety Requirements For Low-Sloped Roofs is available on the ANSI Webstore and in this Standards Package: ANSI/ASSP. A10 Construction Package.
